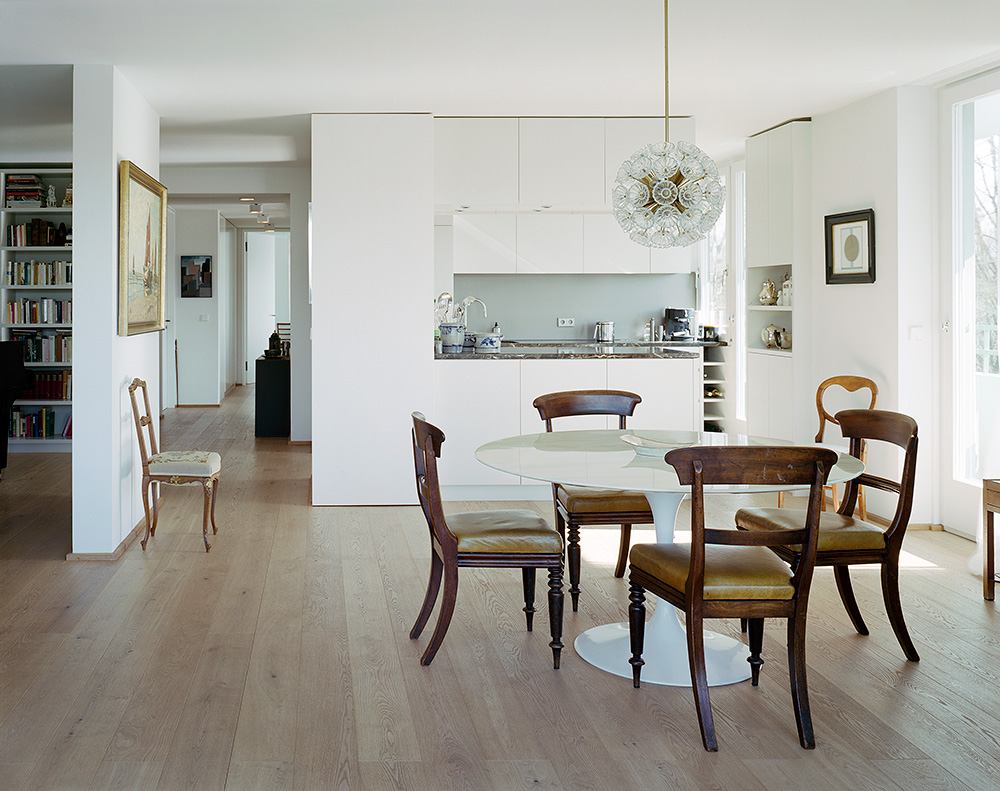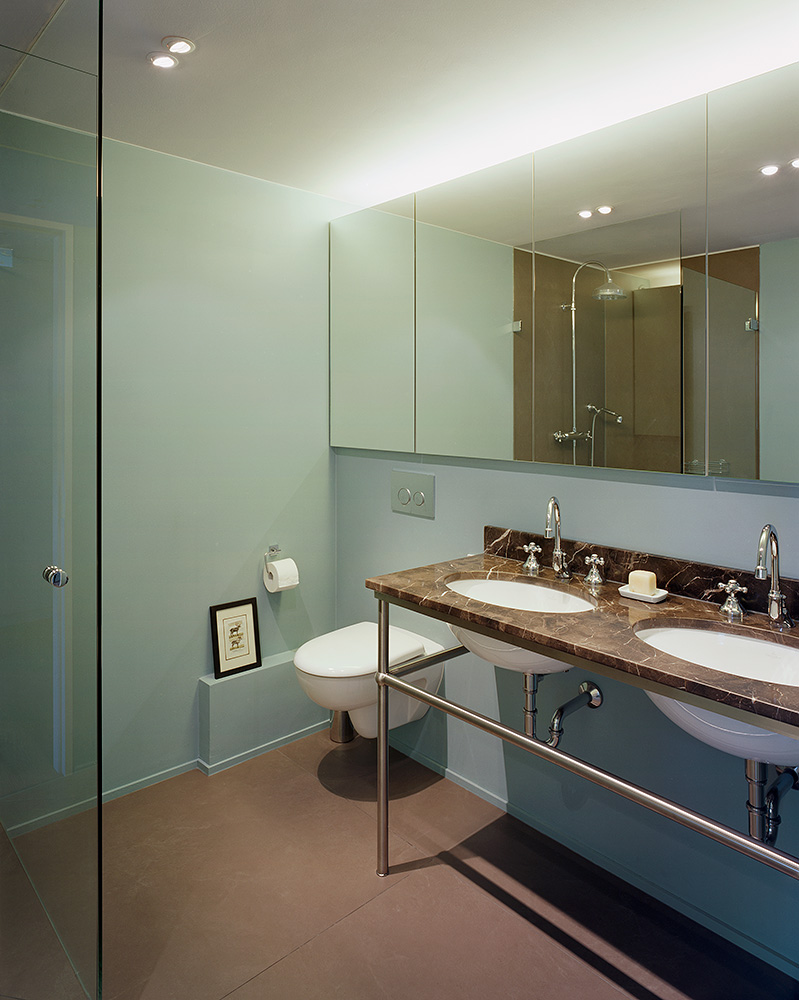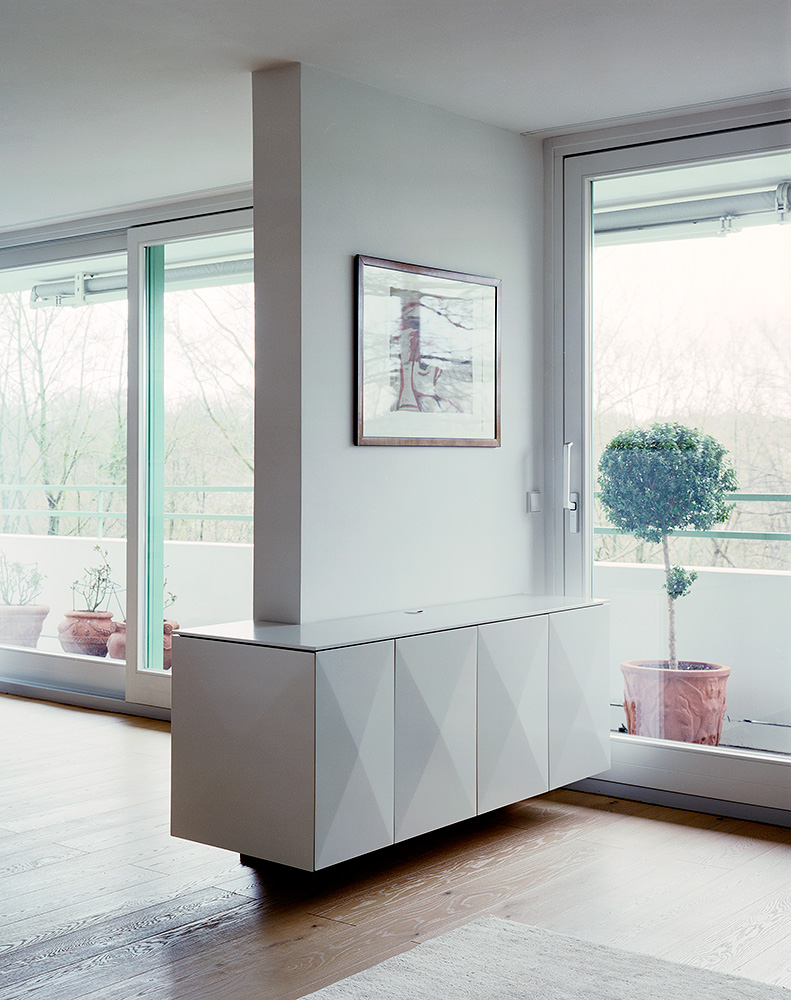Apartment Schwabing
Two separate apartments in this 1973 building were fused into one generous loft and the floor plans were redrawn to create a combined living room and dining space of over 70 square meters. The kitchen can be left open-plan or separated seamlessly from the dining space using paneling concealed within the wall casing, one of many custom-built solutions designed for the client. Floor-to-ceiling windows run the circumference of the apartment and provide access to the unbroken balcony from all rooms. Structured marble lends the kitchen and bathroom countertops an individual expression as do the color choices in each of the bedrooms and studies. All cabinetry and metalwork was custom designed and executed to the highest standards.



